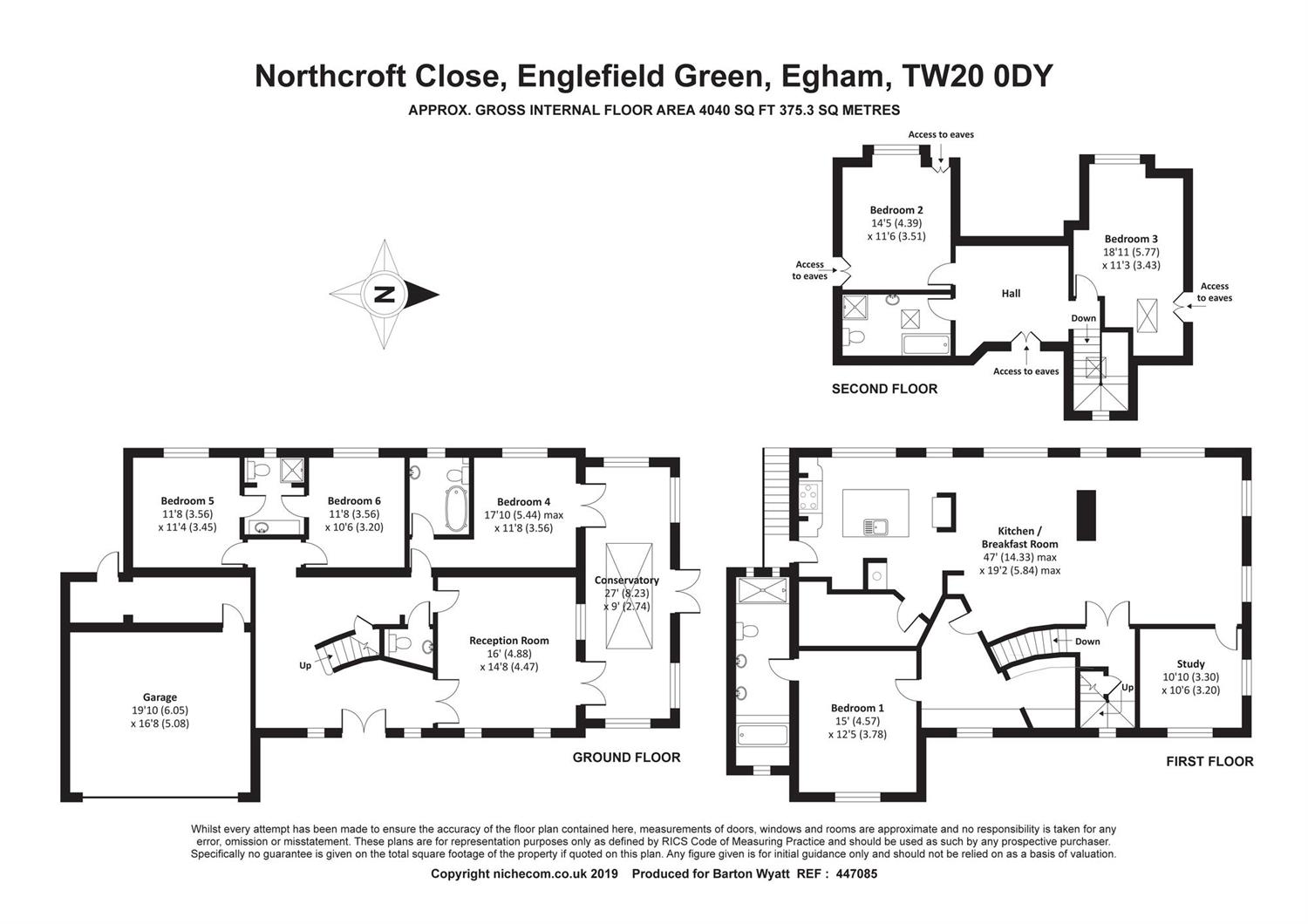A good sized 6 Bedroom Detached Family Home of over 4,000 sq ft which has been repainted and recarpeted and is available for immediate occupation. Situated at the end of a quiet cul-de-sac, the property features a largely open plan first floor with stunning views across neighbouring fields towards the Great Park. The accommodation comprises: Entrance Hall leading to a ground floor Reception Room, Conservatory, Guest Bedroom Suite, Two Further Bedrooms sharing a Jack-and-Jill Bathroom, and Garage. Stairs to the first floor reveal the Open Plan Living Room with Dining Area and Kitchen, Large Pantry, Principal Bedroom Suite and Study. On the top floor, Two Further Bedrooms, one Bathroom and a spacious connecting Hallway/Play Area. Outside, there is a good size Garden with access onto a footpath leading to the Savill Gardens, and a shingle Driveway. This house is served by a cesspit and is not on mains drainage. Rent includes basic gardening services. Security deposit of 6 weeks r
6 Bedroom Detached Family Home of over 4,000 sq ft, recently repainted & recarpeted and ready for immediate occupation. Situated at the end of a quiet cul-de-sac, the property features a largely open plan first floor with stunning views across neighbouring fields towards the Great Park. The accommodation comprises: Entrance Hall leading to a ground floor Reception Room, Conservatory, Guest Bedroom Suite, Two Further Bedrooms sharing a Jack-and-Jill Bathroom, and Garage. Stairs to the first floor reveal the Open Plan Living Room with Dining Area and Kitchen, Large Pantry, Principal Bedroom Suite and Study. On the top floor, Two Further Bedrooms, one Bathroom and a spacious connecting Hallway/Play Area. Outside, there is a good size Garden with access onto a footpath leading to the Savill Gardens, and a shingle Driveway.
EPC: C73. Council Tax Band H - Runnymede Borough Council
NOTE: These particulars are intended only as a guide to prospective Tenants to enable them to decide whether to make further enquiries with a view to taking up negotiations but they are otherwise not intended to be relied upon in any way for any purpose whatsoever and accordingly neither their accuracy nor the continued availability of the property is in any way guaranteed and they are furnished on the express understanding that neither the Agents nor the Vendors are to be or become under any liability or claim in respect of their contents. Any prospective Tenant must satisfy himself by inspection or otherwise as to the correctness of the particulars contained.





